The 37 m high Plaza is the central location of the Elbe Philharmonic Hall. It is a viewing platform and simultaneously distribution level, from which the concert halls, hotel and flats as well as the conference centre, wellness area, restaurants, cafés and bars can be reached. The visitors cover the first section of the route with the two arched escalators, which run from the main entrance through a tunnel over 80 m long, the "tube”, to a height of 30 m to the intermediate level with a view of the landing piers.
7,900 iridescent glass paillettes
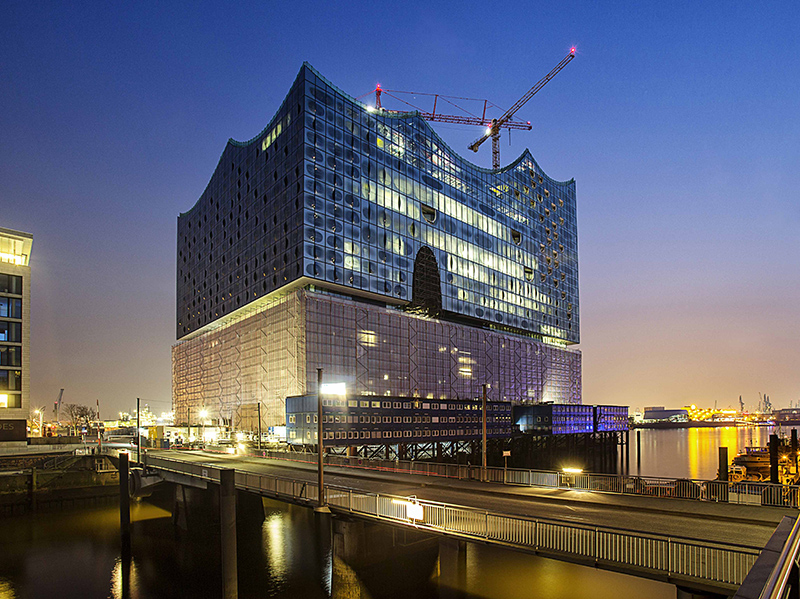 Their curvature radius is 210 m, while the incline of 26.5° at the beginning decreases to 8° at the end. Consequently, during the two-and-a-half minute journey (at a speed of 0.5 m/s) visitors cannot see from one end to the other - irrespective of whether they look ahead or back. Light plaster, 7,900 iridescent glass paillettes and the light incidence from the ends show the "Tube” to best advantage.
Their curvature radius is 210 m, while the incline of 26.5° at the beginning decreases to 8° at the end. Consequently, during the two-and-a-half minute journey (at a speed of 0.5 m/s) visitors cannot see from one end to the other - irrespective of whether they look ahead or back. Light plaster, 7,900 iridescent glass paillettes and the light incidence from the ends show the "Tube” to best advantage.
The journey continues from the intermediate level: a pair of escalators (21.10 m in length, 4.32 m conveyance height) conducts visitors through the second "small tube” almost to the plaza. Instead of the customary 30°, the ECO3000 "plaza escalators” only have an incline of 17.25°. This also makes them a custom design: guide rails, balustrades and base all had to be specially produced. Visitors then ascend a stairway with 15 more steps to the plaza.
The escalator technology
At a length of 80.2 m the arched escalators are the longest installation in Germany and Western Europe. They succeeded the previous German leader: the 58 m escalator to the Ruhr Museum in the disused coal mine Zeche Zollverein (and 24 m conveyance height). The escalators rise 21.43 m. If their incline were as steep as that of conventional escalators (30°), the conveyance height would be almost 40 m.
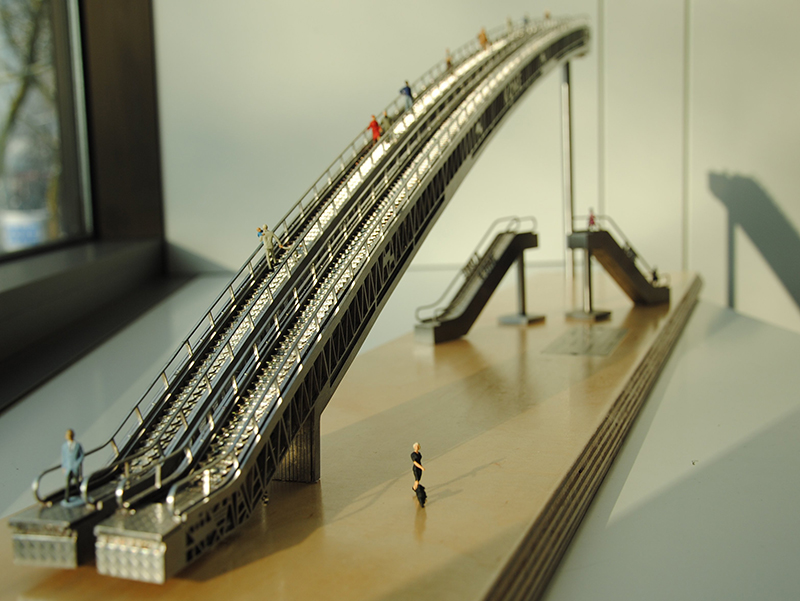 The length and conveyance height of the escalators, combined with their arched form required exceptional constructional effort. The order was awarded to Kone in 2007. Here an experienced team headed by Heiner Zeiger developed the escalators, which are unique worldwide, in just under a year. A distinction must be drawn between these systems and curved or spiral escalators.
The length and conveyance height of the escalators, combined with their arched form required exceptional constructional effort. The order was awarded to Kone in 2007. Here an experienced team headed by Heiner Zeiger developed the escalators, which are unique worldwide, in just under a year. A distinction must be drawn between these systems and curved or spiral escalators.
With the exception of the truss, which had to be cut to size to suit the situation on the spot, most of the components were part of normal serial production: the aluminium steps, step or chain guides, handrail system and much more. The sectional drives (with special drive wheels and sensors), step chains, base and controller unit, with which the converters of the individual drives are connected by a BUS-system, are custom-made.
The model
Before installation of the arched escalators a 1:1 model was created in 2008 at the former Hattingen location in order to clarify the practicality of the design details, including the step chains and interplay of sectional drives and controller unit.
See the picture gallery Since the escalator for test operation was designed to be designed as realistic as possible, it was possible to reuse many of the components later, including three of the five handrail and step drives, four truss elements and the loading station for the step belt. Consequently the escalators are truly global products: truss, drive components and other components were delivered from China. Long-standing German suppliers provided drive components, step chains, controls and converters.
Drive and control
Total requisite power of 60 kW was calculated for the arched escalator – 7.5-times what a normal "department store” escalator needs (8 kW). To distribute the load more evenly on the chain, make the chain lighter in design and in this way be able to dispense with a crane, the power was not located on a single drive at the top, but instead distributed over four asynchronous drives along the truss: sectional drives.
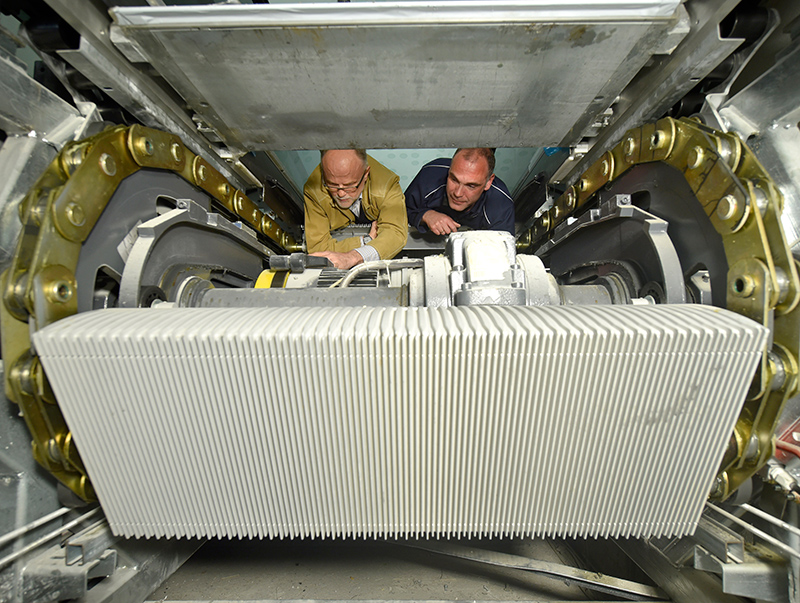 Even in normal operation every escalator has to master enormous loads: if an adult (75 kg) is standing on every one of the almost 200 visible steps, the drives move 15 t. However, the system was designed for 120 kg per step or a total load of 23 t. As a result, the reserves are sufficient even in the event of evacuation.
Even in normal operation every escalator has to master enormous loads: if an adult (75 kg) is standing on every one of the almost 200 visible steps, the drives move 15 t. However, the system was designed for 120 kg per step or a total load of 23 t. As a result, the reserves are sufficient even in the event of evacuation.
The 165.40 m handrail is powered by two drives, including one of the step chain drives. In this way one drive is saved and the synchronisation of the handrail and step chain ensured. But why two drives at all? Located at the top and bottom ends of the truss, they ensure that the handrail always sits evenly on the guide and is not pushed out at the ends of the balustrades. A special controller was needed to synchronize all the drives. It takes care of communication between the central control unit, drive converters and drive sensors via a BUS-system.
Access functions of the escalators
In terms of their conveyance performance, the two escalator pairs could manage all of the traffic between the main entrance and plaza. However, some of the visitors take the lifts – especially those who use the car park in the area of the former quay warehouse.
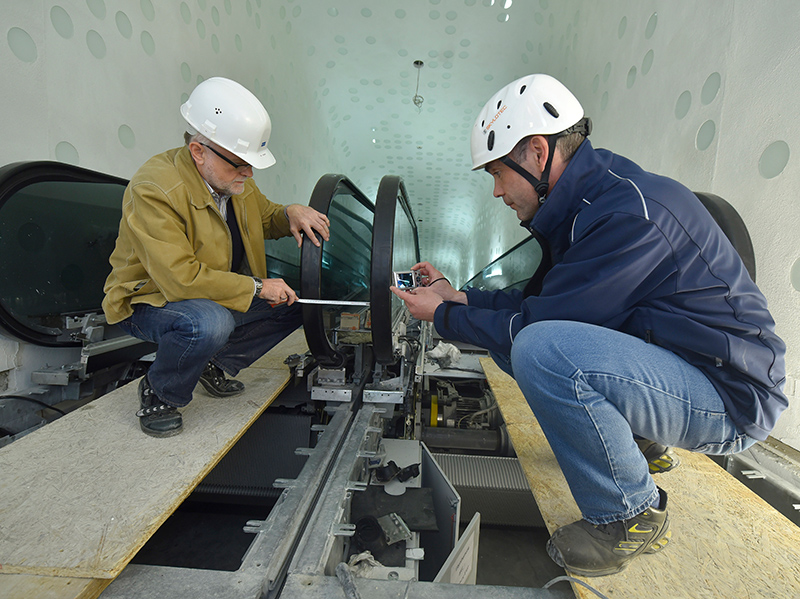 Even total evacuation of the Elbe Philharmonic Hall via the four escalators would be possible, which were included in the emergency and rescue plan from the start. In the event of an emergency, the escalators could be switched to operate all in one direction from the building control centre. The collection areas at the ends of the escalators were designed to be correspondingly large.
Even total evacuation of the Elbe Philharmonic Hall via the four escalators would be possible, which were included in the emergency and rescue plan from the start. In the event of an emergency, the escalators could be switched to operate all in one direction from the building control centre. The collection areas at the ends of the escalators were designed to be correspondingly large.
The same applies to the step heights, which throughout all of the four systems are beneath the typical value of 230 mm at an incline of 30° and as a result are suitable as escape routes. In the case of the arched escalators, the heights vary depending on the inclination angle, between 56 mm (at 8°) and 179 mm (at 26.5°). In the event of emergencies the escalators can then speed up from 0.3 m/s at night or 0.5 m/s during the day to 0.63 m/s - as at the end of the concert when those attending want to get home quickly.
Inspection organisation involvement
The complexity of the project led early on to the decision to bring in an inspection organisation even during the installation of the escalators in the shape of TÜV Rheinland Industrie Service GmbH. It was not just the fact that the technical standard position, especially for the start-up, was more complicated than in the case of lifts. Codes like EN 115/1 in particular do not include any specific requirements regarding arched escalators. This faced Kone with the task of analysing and correspondingly documenting the requirements of the technical standard in terms of the arched form in a detailed analysis.
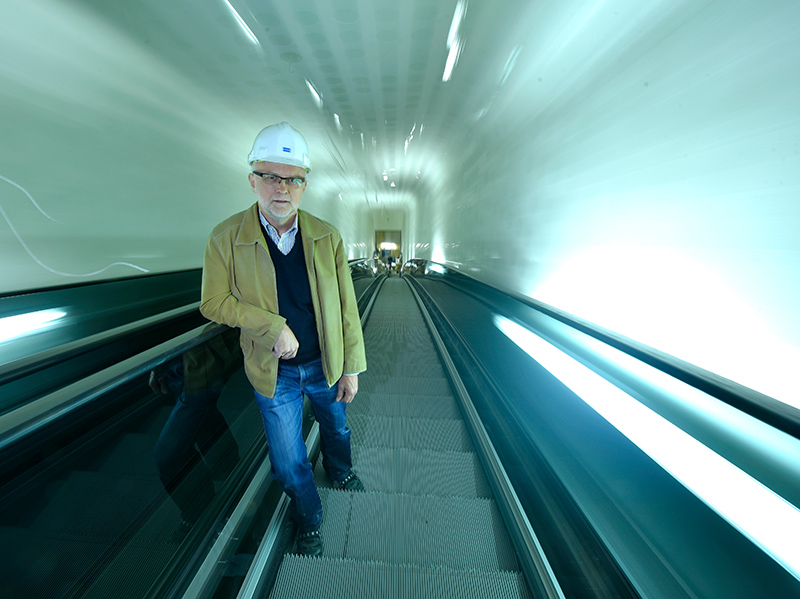 One of the hazard analyses was the subject of three site inspections with the head of the conveyance technology department head, Achim Hüsch, the last of which took place in May 2015. Among other things, these involved the building interfaces: the distances between the light fittings and tube wall as well as the size of the collection areas at the ends of the escalator pairs.
One of the hazard analyses was the subject of three site inspections with the head of the conveyance technology department head, Achim Hüsch, the last of which took place in May 2015. Among other things, these involved the building interfaces: the distances between the light fittings and tube wall as well as the size of the collection areas at the ends of the escalator pairs.
The integration of all four escalators in the evacuation concept also required coordination. For example, there was some discussion on whether the escalators could still be used as escape and rescue route despite the variable height of the stair risers – a question that the Hamburg building standards authority has now answered in the affirmative. Another subject was the realisation of the safety-relevant control functions and their integration in the escalator controls, which were unusually complex on account of the multitude of drives.
Even a wave would be possible
The planning and execution of the arched escalators opened up completely new avenues for Kone. The construction principles applied would permit designing escalators and moving walkways in wave form starting from the arched form.
The sectional drives in turn permit dispensing with room-size central drives in favour of smaller, standardised components in the case of future escalators with extreme conveyance heights. In this way the use of (completely synthetic and bio-degradable) transmission oil can be limited to a fraction of the usual quantity - in the case of the Elbe Philharmonic Hall to at least a third.
See the picture gallery
www.kone.de


















 Their curvature radius is 210 m, while the incline of 26.5° at the beginning decreases to 8° at the end. Consequently, during the two-and-a-half minute journey (at a speed of 0.5 m/s) visitors cannot see from one end to the other - irrespective of whether they look ahead or back. Light plaster, 7,900 iridescent glass paillettes and the light incidence from the ends show the "Tube” to best advantage.
Their curvature radius is 210 m, while the incline of 26.5° at the beginning decreases to 8° at the end. Consequently, during the two-and-a-half minute journey (at a speed of 0.5 m/s) visitors cannot see from one end to the other - irrespective of whether they look ahead or back. Light plaster, 7,900 iridescent glass paillettes and the light incidence from the ends show the "Tube” to best advantage. The length and conveyance height of the escalators, combined with their arched form required exceptional constructional effort. The order was awarded to Kone in 2007. Here an experienced team headed by Heiner Zeiger developed the escalators, which are unique worldwide, in just under a year. A distinction must be drawn between these systems and curved or spiral escalators.
The length and conveyance height of the escalators, combined with their arched form required exceptional constructional effort. The order was awarded to Kone in 2007. Here an experienced team headed by Heiner Zeiger developed the escalators, which are unique worldwide, in just under a year. A distinction must be drawn between these systems and curved or spiral escalators. Even in normal operation every escalator has to master enormous loads: if an adult (75 kg) is standing on every one of the almost 200 visible steps, the drives move 15 t. However, the system was designed for 120 kg per step or a total load of 23 t. As a result, the reserves are sufficient even in the event of evacuation.
Even in normal operation every escalator has to master enormous loads: if an adult (75 kg) is standing on every one of the almost 200 visible steps, the drives move 15 t. However, the system was designed for 120 kg per step or a total load of 23 t. As a result, the reserves are sufficient even in the event of evacuation. Even total evacuation of the Elbe Philharmonic Hall via the four escalators would be possible, which were included in the emergency and rescue plan from the start. In the event of an emergency, the escalators could be switched to operate all in one direction from the building control centre. The collection areas at the ends of the escalators were designed to be correspondingly large.
Even total evacuation of the Elbe Philharmonic Hall via the four escalators would be possible, which were included in the emergency and rescue plan from the start. In the event of an emergency, the escalators could be switched to operate all in one direction from the building control centre. The collection areas at the ends of the escalators were designed to be correspondingly large. One of the hazard analyses was the subject of three site inspections with the head of the conveyance technology department head, Achim Hüsch, the last of which took place in May 2015. Among other things, these involved the building interfaces: the distances between the light fittings and tube wall as well as the size of the collection areas at the ends of the escalator pairs.
One of the hazard analyses was the subject of three site inspections with the head of the conveyance technology department head, Achim Hüsch, the last of which took place in May 2015. Among other things, these involved the building interfaces: the distances between the light fittings and tube wall as well as the size of the collection areas at the ends of the escalator pairs.






Write a comment